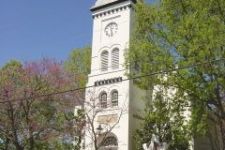History of Walnut St.
Leonard Harold, a follower of Daniel Boone purchased 360 acres with an excellent boat landing form the government in 1821. A ferry started immediately, and the town quickly developed many businesses on Water Street, with steamboats docking frequently. However, the river moved away from the town in the 1870’s following several floods. Businesses and development then moved up to Walnut and other streets. Most of the buildings on Walnut Street were built in the mid to late 1800’s. The street was put on the National Register of Historic Sites because of its history and many Architectural features.
Augusta Wine Company – 5573 Walnut
In the 1800’s nearly every farm and lot in town was planted with grapes. The Augusta Wine Hall, a cooperative, was built in 1868. Growers would deliver their grapes to be added to a common wine. The two-story deep hall held 1,000-gallon wine barrels in the late 1870’s the company was shipping 200,000 gallons a year.
Koch Furniture Store – 5567 Walnut
Built in 1893, this was originally a liquor store. Later, furniture and lumber were sold here, and it was home to the volunteer fire department. Today it is home to the Edelweiss Guest House.
Gallery Augusta – 5558 Walnut
In the 1880’s a butcher shop was located in this building. Most people butchered their own hogs in the winter, so only beef was butchered here. Later it became a Gas Station and since 1979 has been Gallery Augusta. (Open to the Public)
Cranberry Cottage – 5557 Walnut
In 1860 Charles Loewenhaupt, a brick mason, built the first brick building in Augusta on a stone foundation with double doors and two rooms. This was the office of Dr. H.S. Clay. Today it houses a studio that makes Barn Quilts.
Dr. H.S. Clay House – 5549 Walnut
Dr. Clay was one of the leading physicians in Missouri. His house, built in 1885, is a Queen Anne style, with a wrap-around porch, gabled roof, decorative shingles, and turned porch support posts. Today it is home to the HS Clay Bed and Breakfast.
Reserve Guest Cottage – 5548 Walnut
This building, dating to 1888, is a brick covered with lap siding to keep it warmer.
Pitman Funeral Home – 5542 Walnut
This building, constructed in the early 1900’s was originally the Bank of Augusta, which failed during the Great Depression of the 1930’s. The bank vault is still in the back room. Today it is home to a family owned funeral parlor.
Ebenezer United Church of Christ – 5543 Walnut
Built in 1860, this brick building replaced a log church. The clock and bell tower, typical of German American churches, are noteworthy. The clock must be wound twice a week, and a hammer attached to the clock strikes the bell to tell the hours. The soft bricks were covered with stucco. You are welcome to join them for services.
Katie’s Coffee/Osthoff House – 5525 Walnut
A frame house built in 1906, it has a gabled roof, dormers, and an awning-style porch with decorated posts and open scrollwork, typical of August’s frame houses. Today it is home to a coffee shop. (Open to the Public)
Lindenhof Bed & Breakfast – 296 Jackson Street
A log and weatherboard house, it was finally completed around 1900 by the town blacksmith. The Town Blacksmith facility and wagon shop were located next door. Later it was the home and office of Dr. Herbert Schmidt. Patients entered at the door on the side. Today it is a bed and breakfast.
Augusta Emporium/Tiemann Store – 5585 Walnut
The lower part was erected in 1864 and the rest in 1878. Th, flour, e store brought milk and racoon skins. The upper part of the store sold groceries consisting of canned goods, sugar, flour, coffee beans, cheese and crackers. No meat, eggs, milk or vegetables were sold. In the winter there were oranges, bananas and nuts in the shell. The lower two sections of the store sold bolts of cloth, crockery, fencing, stoves, boots and shoes, sewing machines and farm equipment.
Fritz Tiemann House – 5583 Walnut
This was built by the owner of the store in 1880. It is L-shaped with entrances on both Green and Walnut Streets. There is an awning-style porch on Green Street and a 2-story porch on Walnut. Dentil decorations are located on the roof.
Kraft/Linnenbringer Home – 5524 Walnut
This is a 1 ½ story Queen Anne style frame house built in 1906. It has a wrap-around porch and several gabled roof levels. The side entrance led to Dr. Kraft’s Office; the front entrance led to a hat shop. Its large wine cellar has 10” thick walls.
William Osthoff House – 5520 Walnut
Built in 1915, this 2-story frame house is another Queen Anne style, with three dormer windows and decorative woodwork on the porch.
Hoffmann/Koch House – 5517 Walnut
With three gabled dormers, this home was built in the late 1850’s. It has carved posts and a scroll work balustrade around the porch.
Old Post Office – 5516 Walnut
The 4-room building from the 1880’s, with its unusual diagonal entrance, was the post office in the 1880’s. Double doors on Lower street are now closed, led to a doctor’s office. The interior is all finished in bead board.

